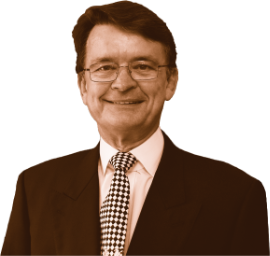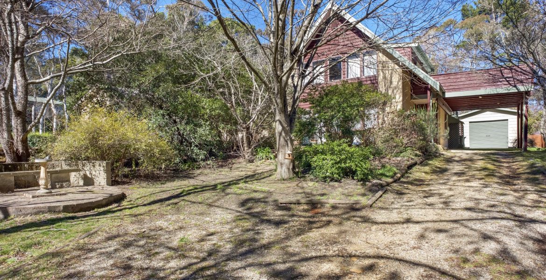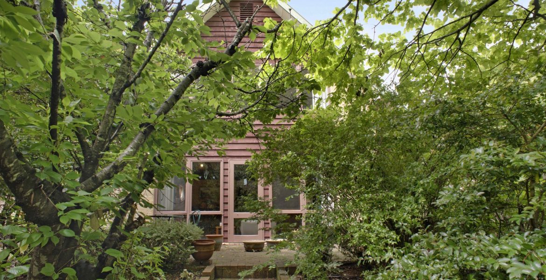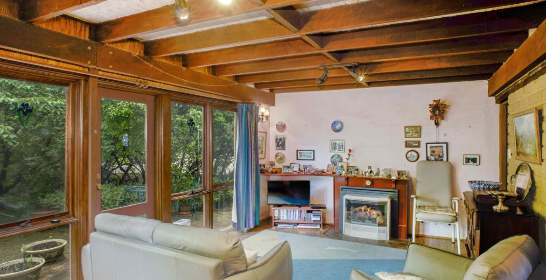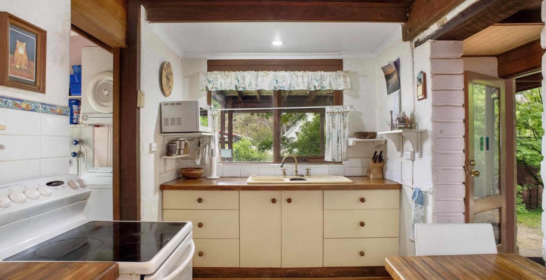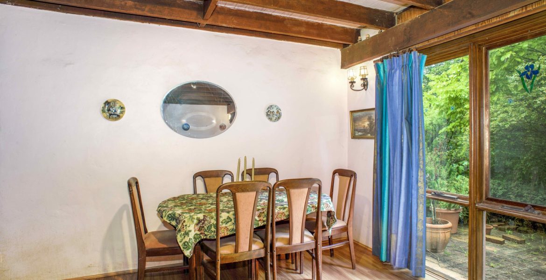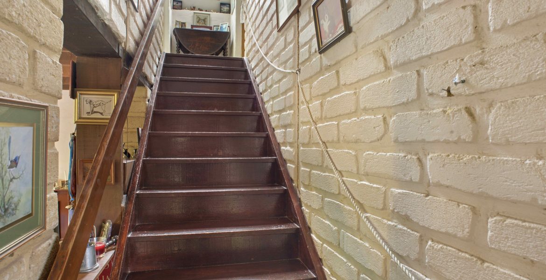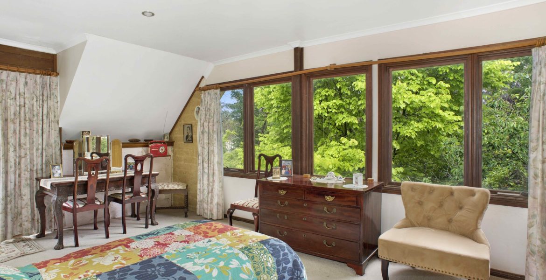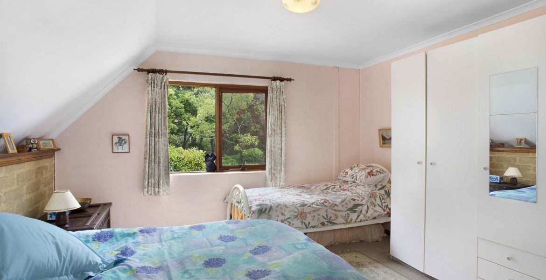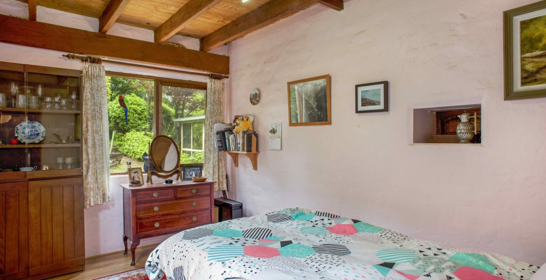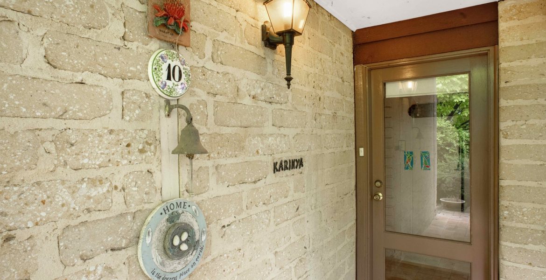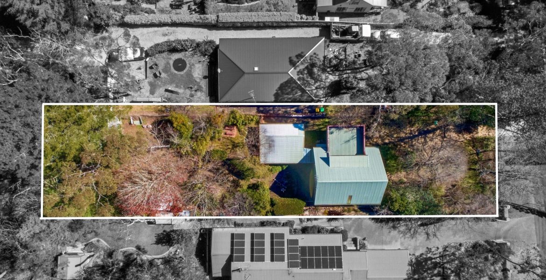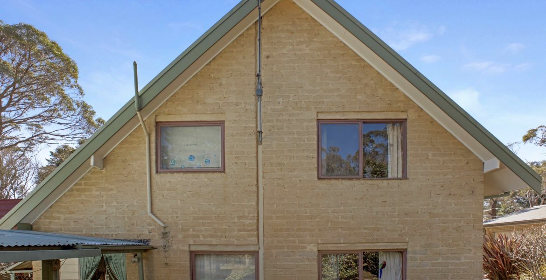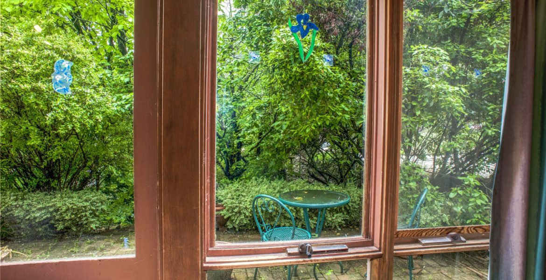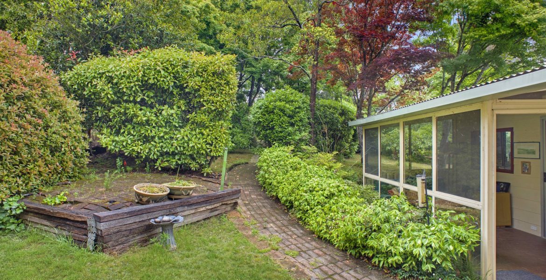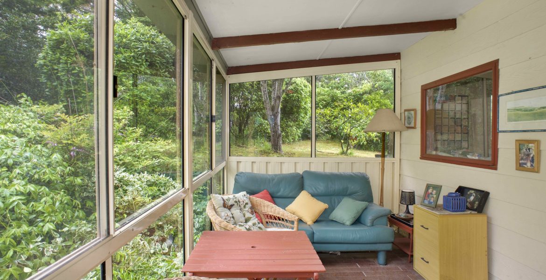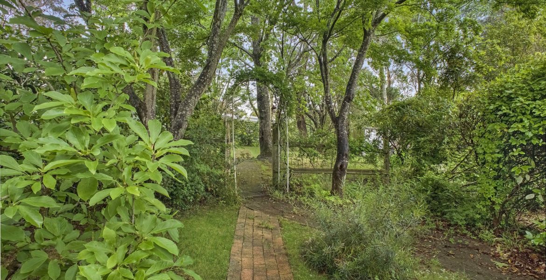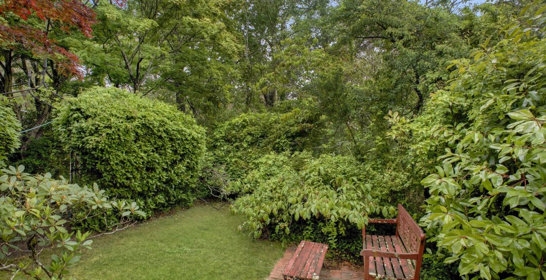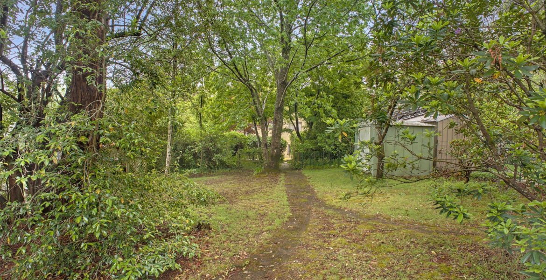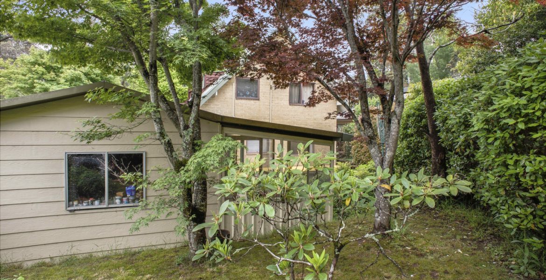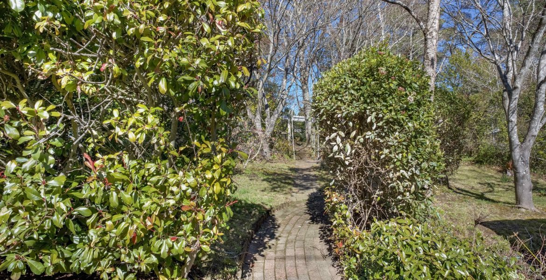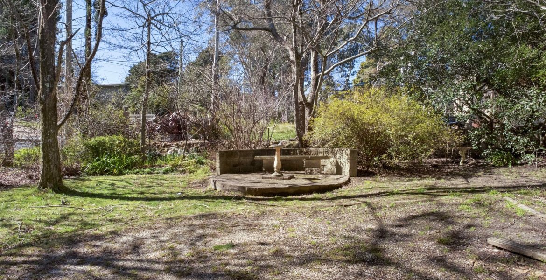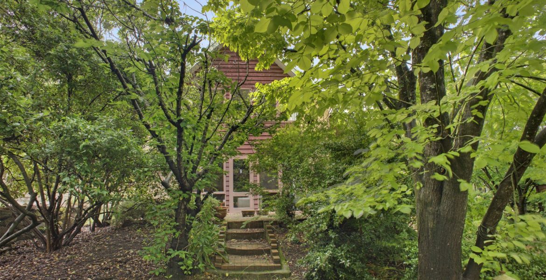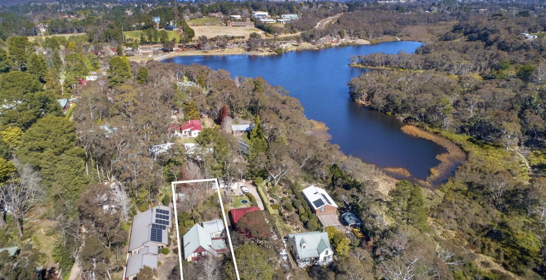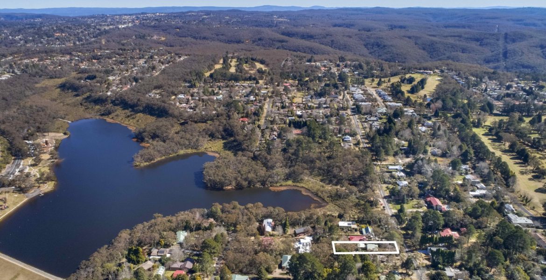How Unusual! Nestled amongst matured deciduous trees on 1,114 sqm.
A Tudor-style from handmade earth-bricks by an English couple in the ’80s!
Created with extraordinary care and “Balmain” soil by ‘TerraFirma Blocks’.
BUT that’s not where they stopped! “Character” is everywhere.
Main room, feature walls, staircase, kitchen and so on – different!
The insulation of the bricks retain heat in the winter and cool in the summer.
The main room with its dining area, has large see-through windows to adjoining paved area – breakfast or coffee or …
This room enjoys a natural gas fireplace.
Upstairs the main bedroom has an en-suite.
Also upstairs, in need of repair, there is a substantial entertainment deck.
This deck looks over the green local area.
The three bedrooms enjoy picturesque windows viewing the gardens.
In addition there is a converted garage to a hobbies room.
Adjoining that is a “arts and craft sunroom”.
A lovely large entrance area greets with an interesting sundial section.
Out the back 2 or 3 separate sections are joined by pathways and an archway.
Also there are peaceful seating areas amongst the mature plantings.
Just the shortest of strolls to the walkway to the Wentworth Falls Lake.
A flat walk to the Lake Park then to the Village, shops and schools.
The carport allows for all-weather access to the front door.
This property offers great rewards on renovation.
Open Houses Saturday 3:00pm (Commencing 4/12/21)
