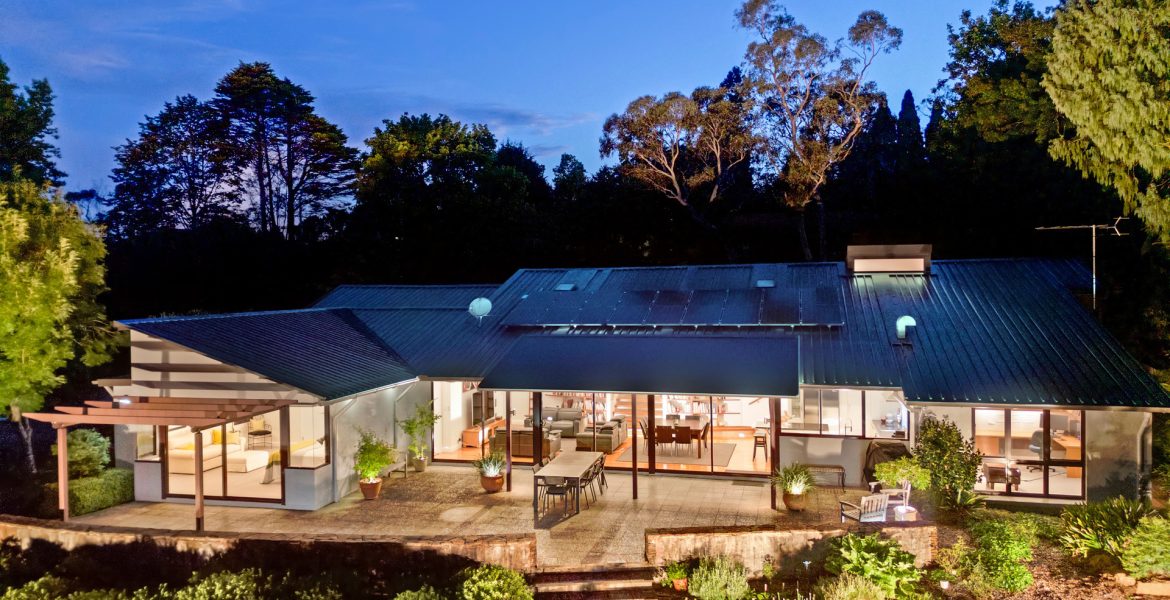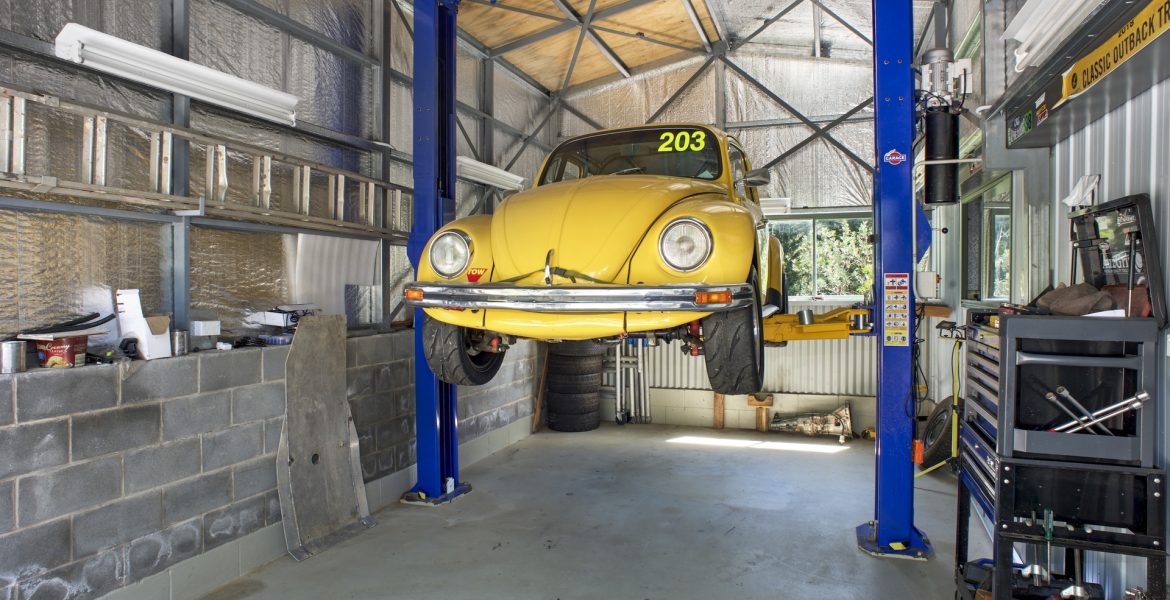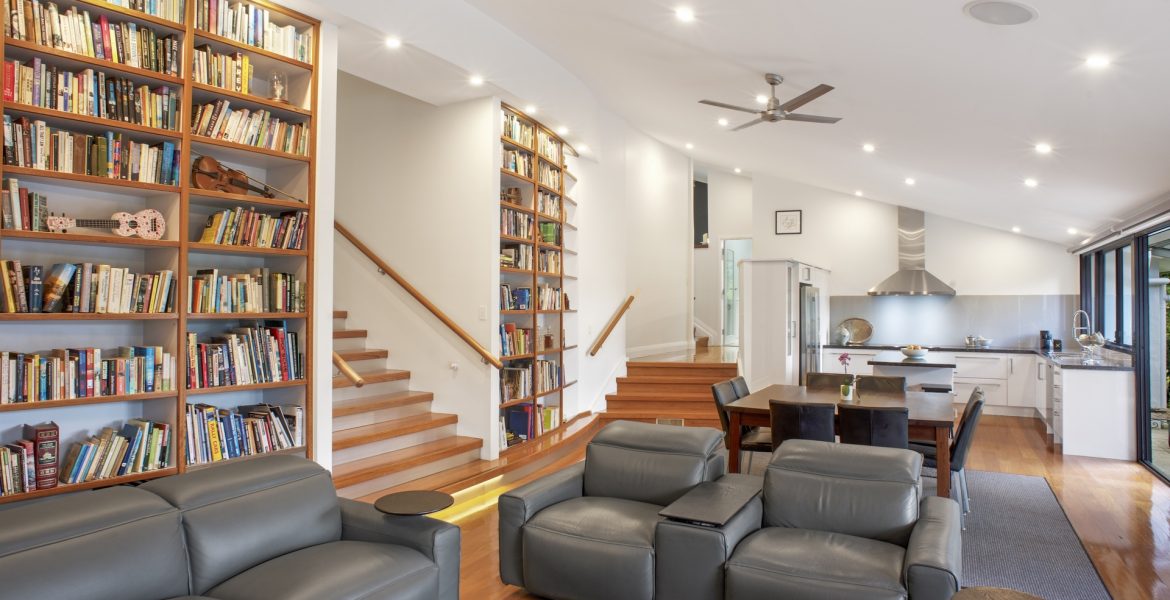Quiet. Private. Opulence. Your ideal break-away Oasis In the Heart of South Leura
This North facing, architect designed family home has a feeling of space, light and relaxation as the large living and entertainment areas open out onto the sunny outdoor entertaining area and landscaped gardens.
This is an ideal break-away oasis from a busy city life, close enough to Sydney to commute for business, or a country retreat to work from home.
The modern kitchen has high quality appliances and fittings, granite tops and a large walk-in pantry. Cater for family or a haven for guests with four large bedrooms, two with ensuites and a walk-in robe in the main bedroom.
All three spacious bathrooms boast heated floors and heated towel rails. The property also features a walk-in linen closet and wine cellar.
A large home office or fifth bedroom has an integrated desk and custom cabinetry – perfect to work from when enjoying the space and country atmosphere.
There is a two-car garage attached to the house with internal access.
In a separate building you’ll find a huge studio/workshop with multiple flexible uses including a home gym, art studio, or space to garage up to six additional vehicles.
For the car enthusiast, the workshop contains a specialised hydraulic hoist.
The gardens on this large 5,071 sqm lot are a special highlight.
Beautifully landscaped with lawns and established, easy care, cool climate plantings.
Other features include ducted heating, air conditioning, solar panels, electric blinds, new carpets, blackbutt timber flooring, LED lighting, new Colorbond roof, two full-sized baths, two separate hot water systems, OdourVac ventilation systems in all bathrooms, and two water tanks, 22,000 & 17,500 litres, with pumps and taps throughout.
A rare opportunity to enjoy spacious, comfortable living in the heart of South Leura.



































